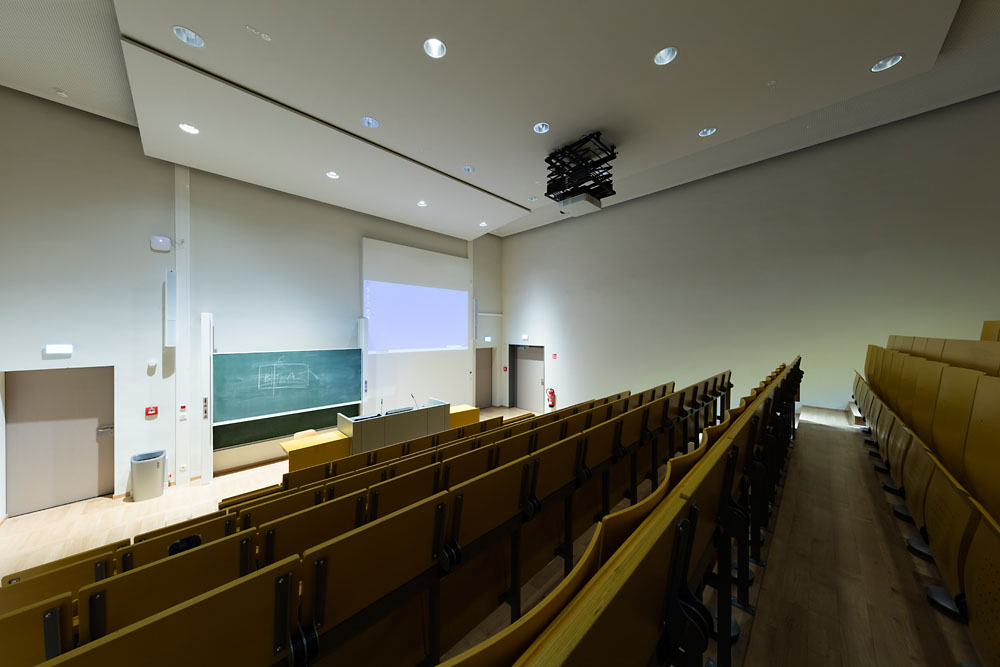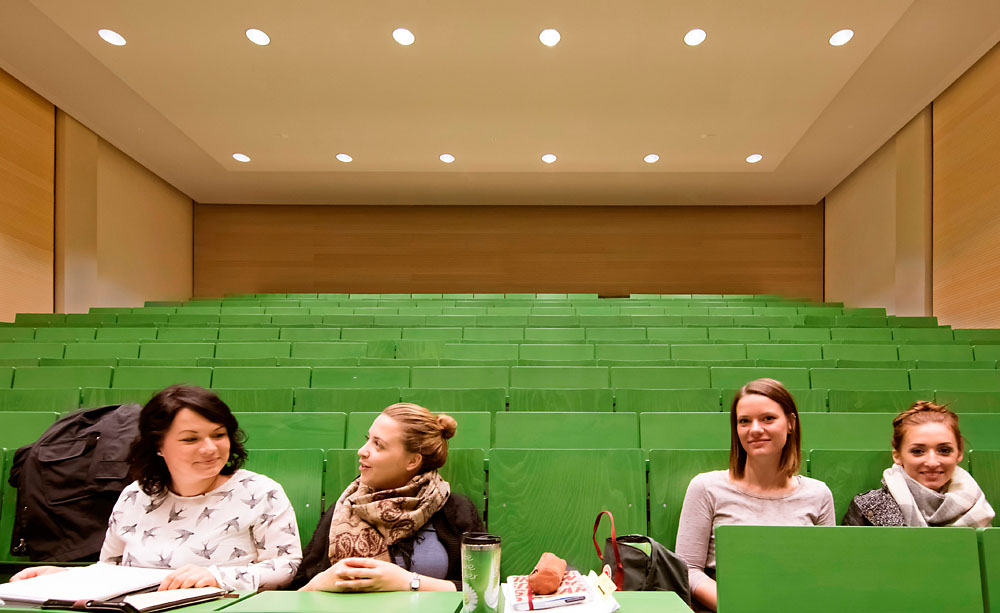When it comes to educational buildings, lighting planners face the challenge of lighting high-ceilinged, extensively used rooms cost-effectively. Energy-efficient, low maintenance ERCO LED lighting tools offer the perfect solution. That was also the case in the modernised auditoriums of the Neubrandenburg University of Applied Sciences which are lit with the new generation of ERCO Quintessence downlights.
Teaching Building 4 in House 1 of the Neubrandenburg University of Applied Sciences was built back in GDR times, largely from prefabricated concrete elements which was produced by the then state organisation responsible for constructing industrial and residential buildings. With a total of four teaching buildings, House 1 features an enclosed central courtyard. Teaching Building 4 contains the university library, three auditoriums, the cafeteria, the technical control room and the university foyer. The Betrieb für Bau und Liegenschaften Mecklenburg-Vorpommern (state authority responsible for building and real estate) commissioned A&S GmbH Neubrandenburg with planning the phased refurbishment of House 1 through to the final modernisation of Teaching Building 4. “The complete refurbishment of this extensively-used building became necessary in order to install an up-to-date fire prevention system. In addition, we have made the entire building brighter, more open and modern,” explains Siegmund Flöting, the project architect from A&S GmbH responsible for the gutting and modernisation. Large openings in the roof and the ceilings now channel daylight all the way down to the foyer on the ground floor, lending the previously dark, enclosed room a new sense of spaciousness.
The walls of the stairway leading up to the remodelled foyer are given impeccably even illumination by ERCO’s Pantrac lens wallwashers. During the refurbishment, the ceramic tiles fitted when the building was erected at the end of the 1980s were deliberately preserved as a reminder of the building’s past. The work, executed by a group of artists and consisting entirely of hand-made unique pieces, has now been restored to its former glory thanks to ERCO Pantrac lens wallwashers which are also used to professionally light museums and exhibition spaces. The warm-white colour of the track-mounted LED spotlights with a connected load of 12W superbly reproduces the colours of the artistic clay tiles, some of which have been elaborately glazed or have a metallic sheen. The sculptured figurative art integrated into the walls and relief-style impressions of natural materials also have a three-dimensional look thanks to Pantrac’s asymmetrical light distribution.

In refurbishing the three auditoriums in the same building, one of the overarching issues apart from fire prevention, acoustics and up-to-date media technology was an efficient lighting concept that would meet the highest standards of lighting design, visual comfort and cost effectiveness. Ceiling heights of up to roughly six metres presented the lighting designers with a particular challenge. This is where the new generation of ERCO Quintessence downlights came into play. They offer luminous flux of up to 4400lm with a connected load of up to 32W. The recessed luminaires are therefore able to powerfully illuminate high-ceilinged rooms such as auditoriums. At the same time, they offer exceptional visual comfort thanks to the large cut-off angle – and this is achieved with a small number of luminaires. The lighting technology used in ERCO Quintessence downlights makes it possible to increase luminaire spacing by up to 50%. This means a corresponding reduction in investment, installation and operating costs – an important factor, particularly for educational and public buildings. At the same time, the LED downlights’ optical system produces a particularly uniform beam of light that lights the faces of students and teachers in a more pleasant way with high cylindrical illuminance without dazzling them. Glare from laptop and smartphone screens is also avoided despite the fact that the downlights have been installed in high-ceilinged rooms.
Project data
Project: Neubrandenburg University of Applied Sciences / Germany
Client: Betrieb für Bau und Liegenschaften Mecklenburg-Vorpommern, Division Neubrandenburg / Germany
Architecture: A&S GmbH, Siegmund Flöting, Neubrandenburg / Germany
Lighting design: NEIB – Neubrandenburger Elektro-Ingenieur-Büro GmbH, Neubrandenburg / Germany
Photography: Frieder Blickle, Hamburg / Germany
Products: Pantrac, Quintessence
Photo information: © ERCO GmbH, www.erco.com, photography: Frieder Blickle



