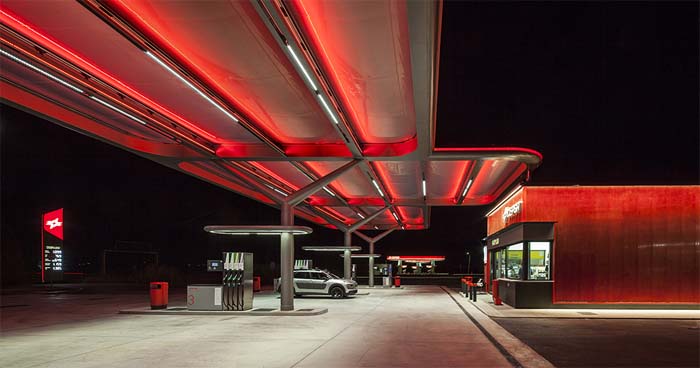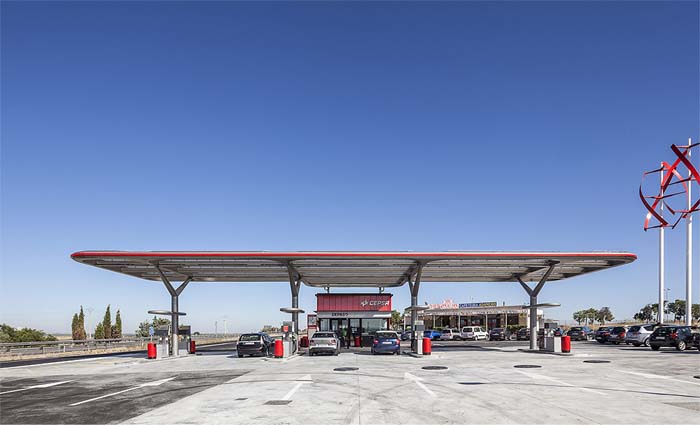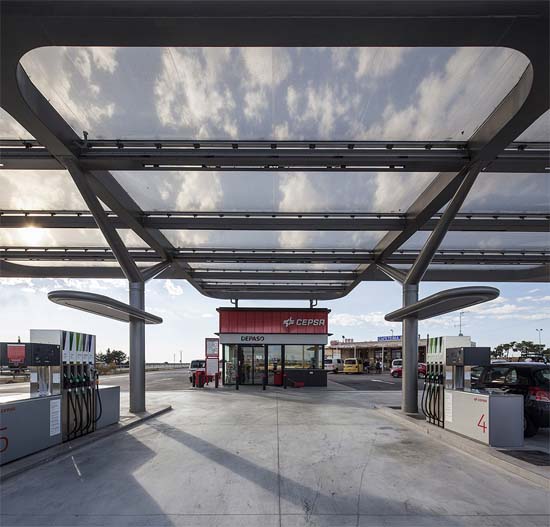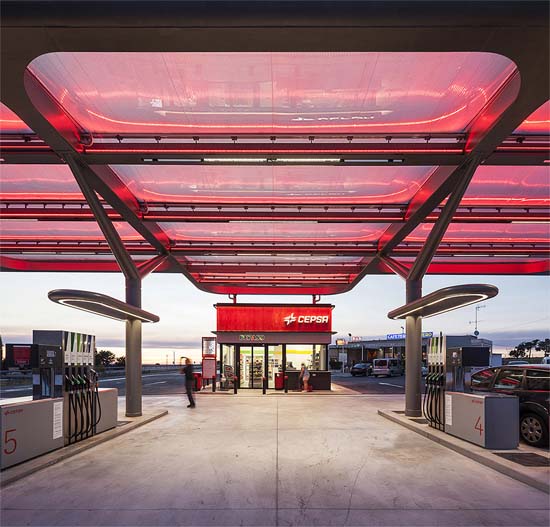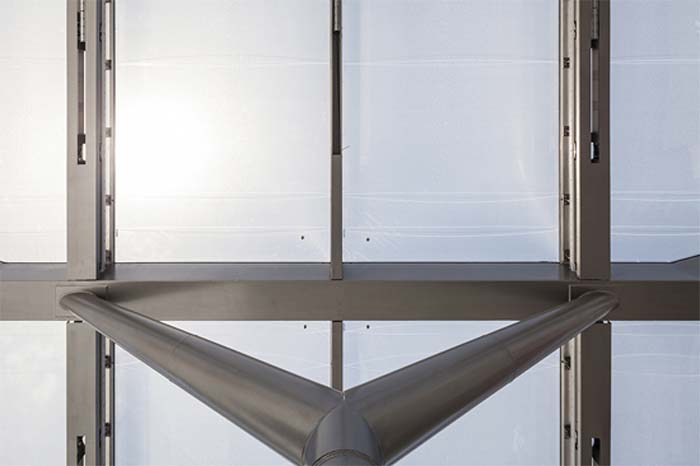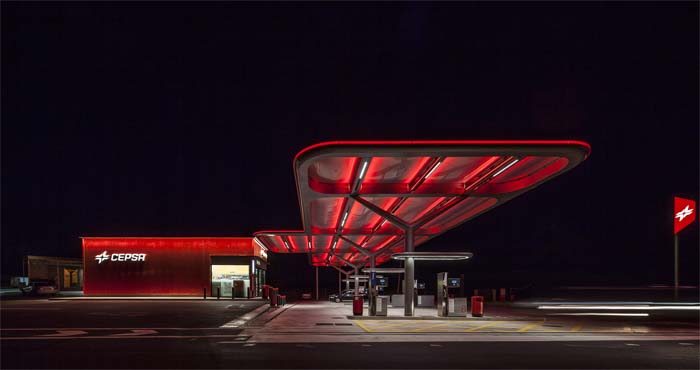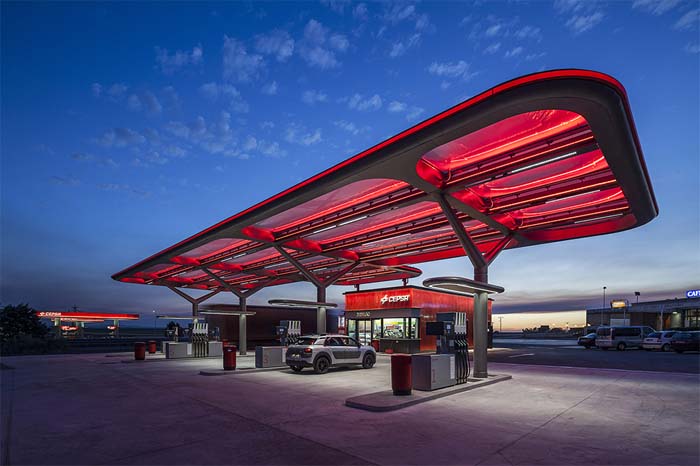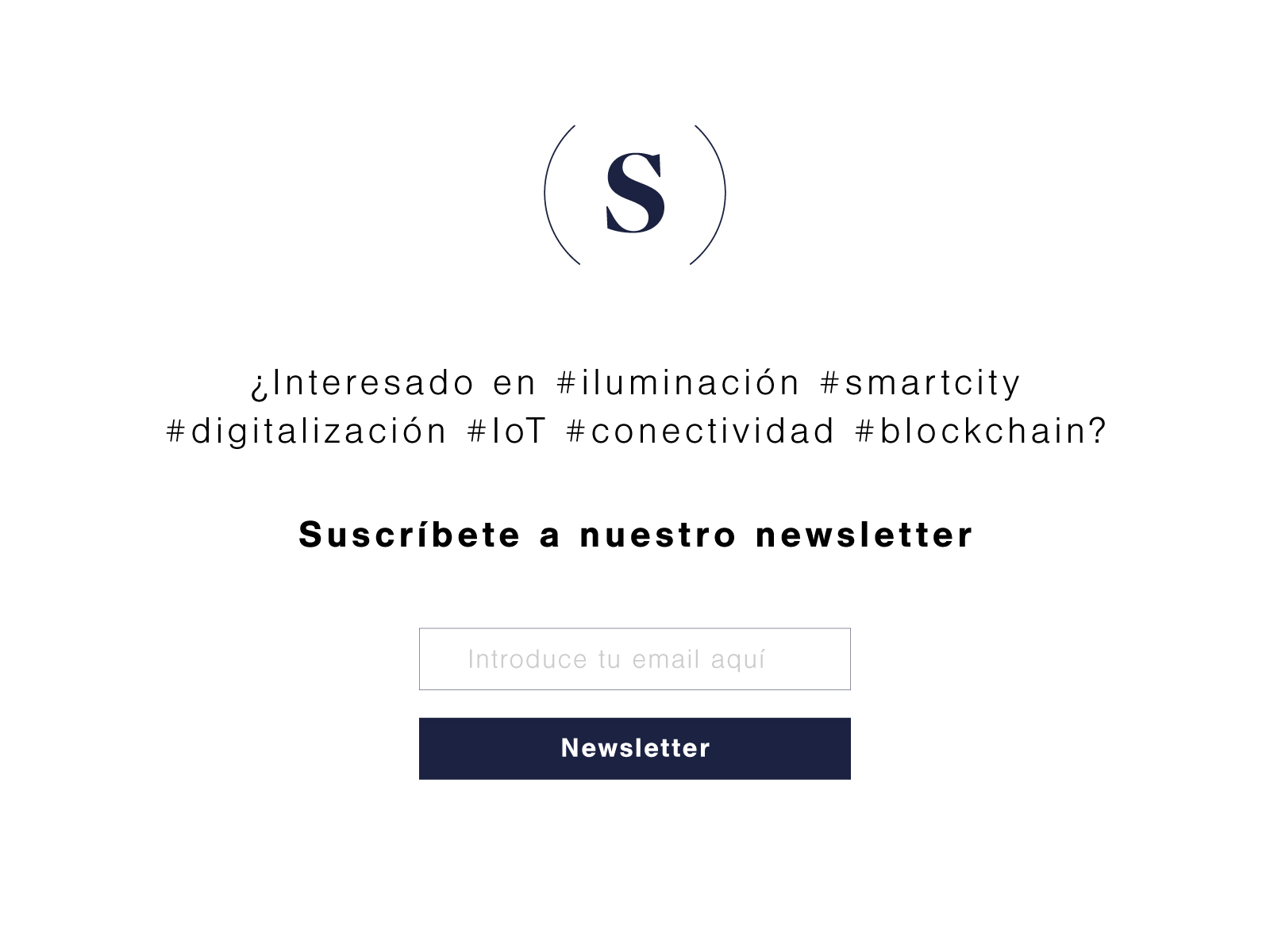Saffron Brand Consultants creador de conceptos, ha dirigido un prestigioso equipo profesional en el programa de redefinición de la marca CEPSA. Tangerine ha replanteado la experiencia de reabastecimiento de combustible. Los Arquitectos Malka + Portús han realizado completamente el diseño arquitectónico de la nueva estación y Rafael Gallego – AUREOLIGHTING ha diseñado la iluminación.
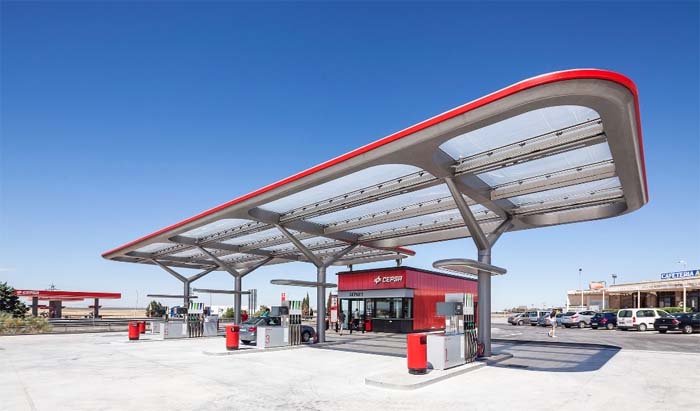 El diseño de las nuevas Estaciones de Servicio CEPSA, punto de conexión de la marca con la sociedad, ha sido planteado con el objetivo de comunicar los siguientes conceptos:
El diseño de las nuevas Estaciones de Servicio CEPSA, punto de conexión de la marca con la sociedad, ha sido planteado con el objetivo de comunicar los siguientes conceptos:
– Mejorar la experiencia del servicio al cliente
– Reducir el coste de mantenimiento utilizando la última tecnología
– Crear fuerte impacto visual, representando a CEPSA de una manera vanguardista, tecnológica, ecológica y muy significativa.
Dentro del programa de redefinición de su marca, CEPSA encargó a Saffron Brand Consultants a finales de 2013, un ejercicio de estrategia, definición y experiencia de marca y rediseño de sus estaciones de servicio. Con esta finalidad, Saffron creador del Concepto, ha dirigido un prestigioso equipo profesional. Tangerine ha replanteado la experiencia de reabastecimiento de combustible. Los Arquitectos Malka + Portús han realizado completamente el diseño arquitectónico de la nueva estación y Rafael Gallego – AUREOLIGHTING ha diseñado la iluminación.
Concepto de nueva estación de servicio
Para cumplir con el objetivo de transmitir los valores de la empresa a través de la arquitectura de la nueva estación de servicio, la elección de materiales y formas se convirtió en fundamental, así como la idea central de la creación de una estructura ligera y casi invisible que adquiere una presencia vanguardista durante la noche, utilizándose para indicar la presencia de la estación.
La utilización de nuevos materiales como el ETFE en la marquesina sobre los surtidores ayudó a transmitir la idea de ligereza, y también logró uno de los principales objetivos de la cubierta, que es permitir el paso de la luz natural.
Aprovechar la luz natural ha permitido minimizar el uso de la iluminación artificial durante el día reduciendo considerablemente el consumo de energía y mas teniendo en cuenta que la luz del sol se extiende en España por mas de 10 horas al día durante la mitad del año, no siendo necesario emplear la luz artificial hasta las 22:00 en el verano.
El ETFE permitió implementar una estructura de acero muy ligero con un perfil de 40 cm en lugar de los 100 cm de las marquesinas estándar, convirtiendo la marquesina en una línea en el paisaje.
Las esquinas redondeadas en el borde de la cubierta se refieren directamente al lenguaje de diseño utilizados en el logotipo y la señalización de la marca, a la vez que generan un aspecto tecnológico y mayor ligereza a la estructura.
Por último, la forma en Y de las columnas permiten sostener la totalidad de la cubierta de manera elegante, manteniendo el mismo lenguaje de diseño de ingeniería empleado en la marquesina.
Iluminación by Rafael Gallego de de AUREOLIGHTING
La eficiencia y sostenibilidad han sido valores muy presentes en el diseño de la iluminación: todas las luminarias empleadas son LEDs: consumo y mantenimiento muy bajo, alto efecto visual, total integración en la estructura metálica…)
La iluminación ha sido considerada como un componente principal de la marquesina, que al iluminarla por la noche con el color rojo corporativo genera un fuerte impacto visual de la estación en el entorno.
Las líneas de LED blancos integradas en la estructura, proporcionan la iluminación funcional a la totalidad del área que se ve complementada mediante unas sub-marquesinas con iluminación integrada, situadas sobre las islas de surtidores. Estas proporcionan mayor nivel de iluminación en la zona precisa, generando una experiencia más localizada para el cliente y reduciendo el consumo energético al no inundar de luz todo el espacio. Además permite identificar mediante sensores cuando no hay clientes, para reducir el flujo lumínico.
El edificio C-tienda se convierte en sí mismo un nueva linterna que señala la presencia de la estación mediante su piel de policarbonato de color rojo, impactante tanto por el día como la noche.
CREDITOS (CREDITS)
Ubicación (Location): 05296 Adanero, Ávila, Spain Área (Surface): Edificio-tienda (C-store) 81m2 + Marquesina (Canopy) 320m2 Año de Proyecto (Year of the Project): 2014 – 2015 Cliente (Client): CEPSA Branding: Saffron Brand Consultants Experiencia del Usuario y asesoramiento en Diseño Industrial (User’s experience and Industrial Design Counselling): Tangerine Arquitectura (Architecture): Malka + Portús Diseño de Iluminación (Lighting Design): Rafael Gallego – AUREOLIGHTING Fotografías (Photografy): Montse Zamorano Estructura Metálica (Steel Structure): ANRO Contratista de ETFE (ETFE Contractor): IASO Iluminación (Lighting): Philips & SAKMA Señalización (Signaling): Tecnoseñal
CEPSA New Concept Stations
Within the program of redefining its brand, CEPSA commissioned in late 2013 Saffron Brand Consultants, an exercise in strategy, design and brand experience and redesign of its petrol stations. For this purpose the concept creator Saffron, has led a prestigious professional team. Tangerine has redefined the experience of refueling. Malka + Portús Architects have fully realized the architectural design of the new station and Rafael Gallego – AUREOLIGHTING has designed the lighting.
THE NEW STATION
In order to transmit the values of the company through the architecture of the new station, the choice of materials and shapes became essential, as well as the core idea of creating a light, nearly invisible structure that would come alive at night, and use it to signal the station’s presence. The use of a new material, like ETFE on the canopy over the forecourt helped to convey the idea of lightness, and also helped to accomplish one of the main objectives of the canopy, that is to allow the passage of natural light through. This allowed minimizing the use of artificial lighting during the day. A significant reduction in energy consumption, given that sunlight is spread over more than 10 hours a day in Spain during half of the year, not being necessary to use artificial light until 22:00 in the summer. ETFE permitted a very light steel structure with a profile of 40 cm instead of 100 cm standard canopies, turning the marquee in a line in the landscape. The rounded corners on the canopy directly concern to the design language used in the logo and brand signage, while lending a technological aspect and greater lightness to the structure. Finally, the Y shape columns give allow to support the entire canopy elegantly, maintaining the same engineering design language used on the marquee.
Efficiency and sustainability have been very present in the lighting design values: all luminaries used are LEDs: very low consumption and maintenance, high visual effect, full integration into the metal structure…) The lighting has been regarded as one of the canopy main components, which illuminate itself at night with the corporate red, creates a strong visual impact of the station on the environment. Lines of white LEDs integrated in the structure, provide functional lighting to the entire area that is complemented by a sub-canopies with integrated lighting, located over the pumps islands. These provide better illumination level required in the area, creating a more localized experience for the customer and reducing energy consumption to no light flooding the space. Furthermore it identifies by sensors when there are not customers, to reduce the luminous flux. C-store building becomes itself a new beacon that signals the presence of the station by its red polycarbonate skin, shining bright both day and night.
CEPSA Flagship Station, Arevalo, Avila – Spain – (Nuevas estaciones de servicio CEPSA) from AUREOLIGHTING on Vimeo.


