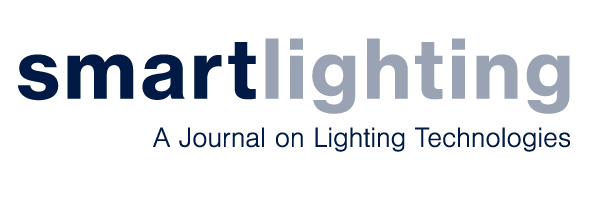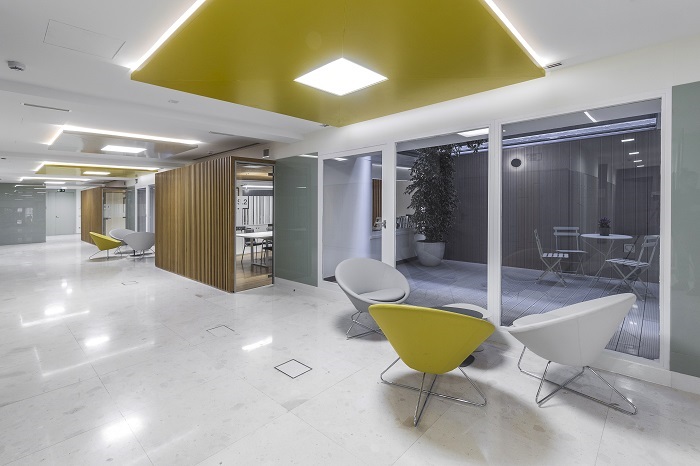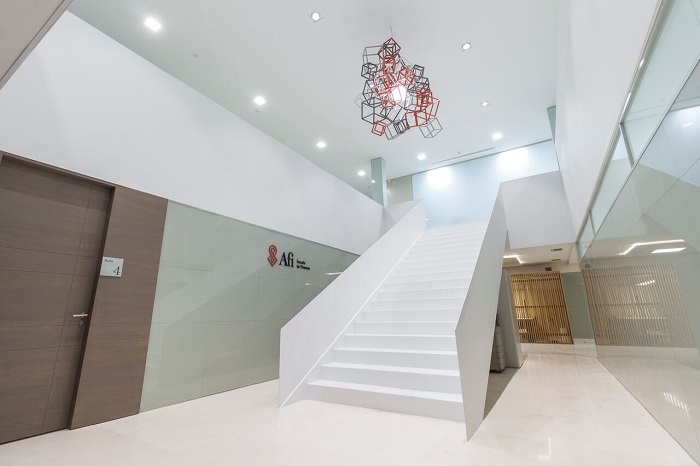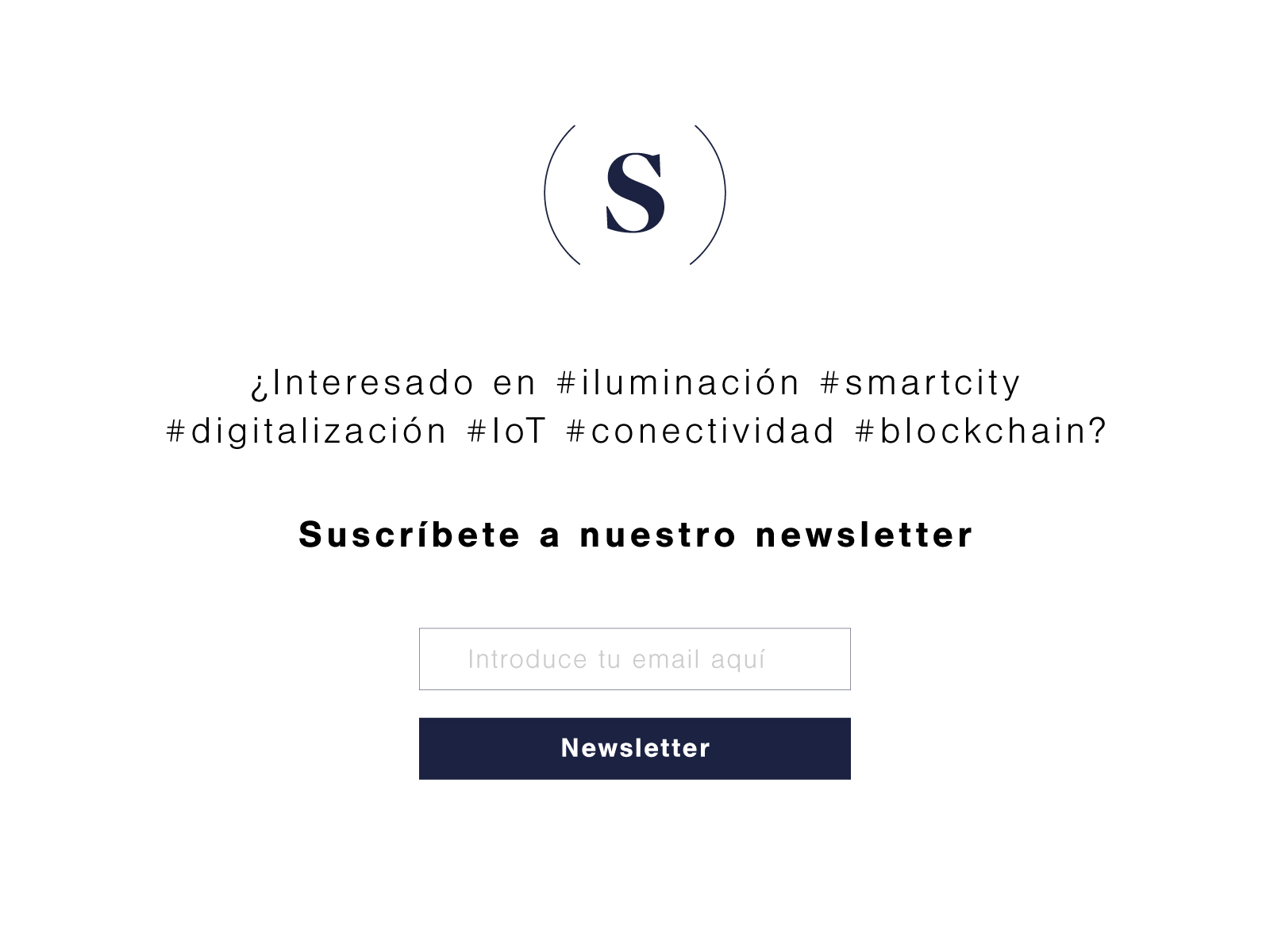Group Lledó has been in charge of the lighting Project for AFI´s new headquarters. The offices are located in a building constructed in year 1929 that stands out for its architecture and its excellent location in the heart of Madrid´s financial area. LED lighting fixtures have been selected to improve the working environment in classrooms, reception and corridors.
The new AFI Headquartes a 1929 building that stands out in the area thanks to its architecture and privilege location in between the financial district and Madrid.
The building has undergone several renovations over time, having three listed facades. Internally, the school ground floor and basement have a large communication central space and small interconnected spaces as well as outdoor patios for stays and lighting.
The headquarters changes are intended to differentiate spaces and uses of the Consultora and Escuela de Finanzas.
Firstly, the consulting firm is designed under the open and flexible spaces concept with several rooms for teamwork, some smaller for 2 or 4 persons and other for groups. There are no offices or permanent job places.
Secondly, the Escuela de Finanzas stands out as a fusion area between different synergistic activities, business and training centre.
The building design concept is a multifunctional space with the use of light colors and a range of white and stone tones, with touches of corporate orange in Consultant and yellow in School. The Luminous spaces incorporate the latest technology in lighting components.
In classrooms an excellent lighting comfort, with an ” innovative” space design
An “open office” space where is confirmed practically part of the space, meeting rooms, offices, classrooms, bathrooms and an area to take a break or a coffee.
In classrooms, reception hall and corridors recessed LED luminaires have been used. Its light intensity works for the users to enjoy an excellent comfort lighting for their work.
At night, indoor courtyards take center stage and promote a visual expansion of the interior.
The corridors have been reinforced with a LED general lighting environment, hidden in squared structures installed on the roofs.
Meeting rooms are illuminated with suspended LED lights. These luminaires favour the feeling of a good light level throughout the room.
Sustainability at all times was contemplated in the development of the rehabilitation. Not only energy saving but emphasizing on the benefits that light brings into the workplace.
One of the premises to comply with was the combination of architecture and lighting design, and indeed in all areas there is an amplitude atmosphere with a bright living environment.



