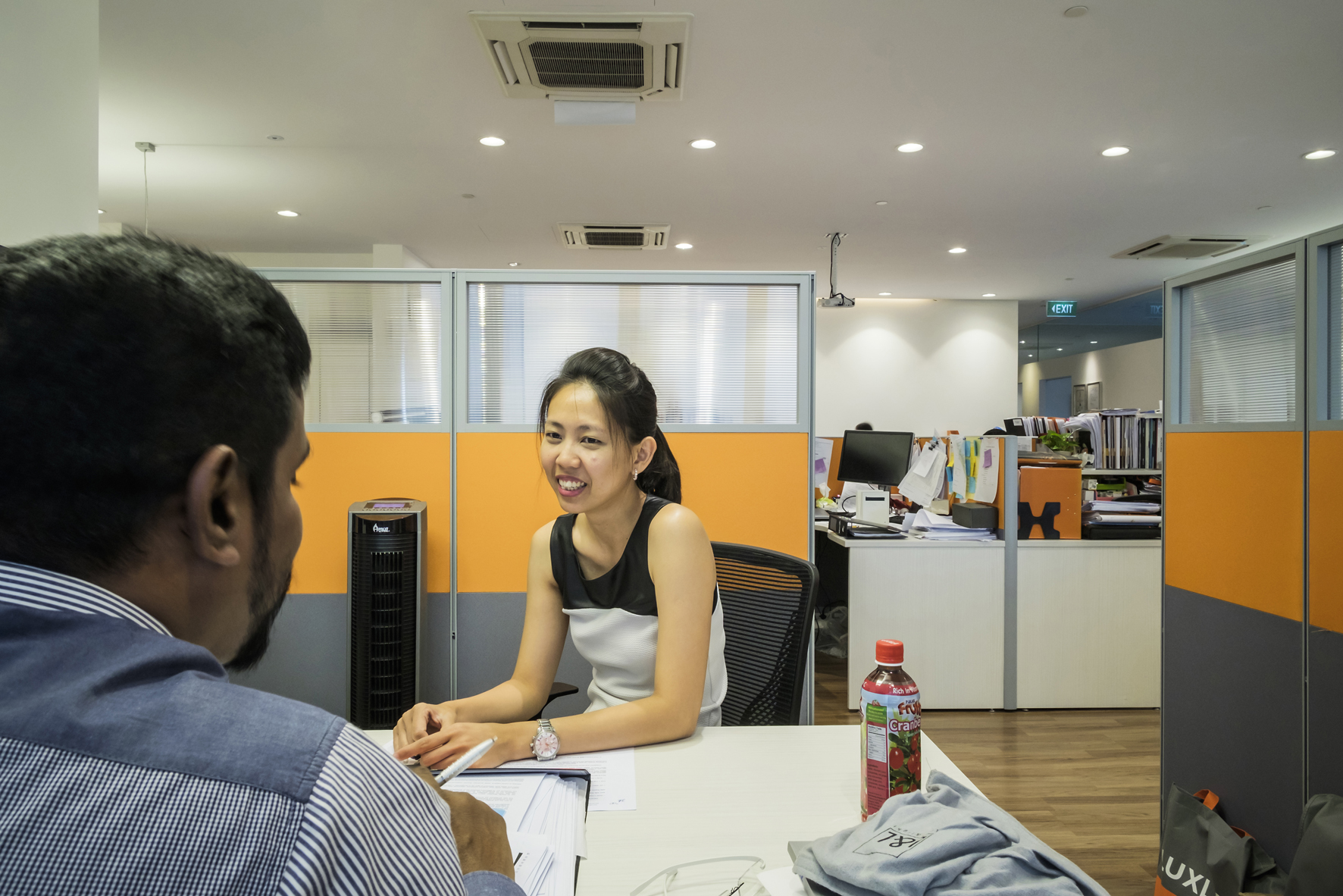An architect from Sydney and his team acquire a listed commercial building. The newly furnished rooms show in an exemplary fashion how a lighting solution for offices which is based on perception-oriented lighting design can be both effective and pleasing.
For an architect with high creative expectations – apart from his own studio building, designed by himself – there can hardly be a more fitting office space than an old industrial loft. The atmospheric quality of these usually high rooms, which are frequently flooded with light, their rugged charm and their workshop character explains why they have attracted creative minds for so long. The architect, Angelo Candalepas, who moved with his team into a listed commercial building in the heart of Sydney’s bustling Central Business District, also succumbed to this charm.
Light as the central issue in office design
One of the lighting design challenges of this project was distinctively different amounts of natural daylight in individual areas, which required a balance of natural and artificial light. Therefore 3000K dimmable lights were used throughout the office, so that the artificial light could match the changing daylight conditions. A further challenge was posed by the uneven, highly structured ceilings. ERCO track was so successfully integrated into this ceiling structure that it can only be perceived as a supplementary element.
Differentiated lighting concept with three luminaire families
Following Richard Kelly’s lighting philosophy that lighting should be installed only where it is needed, we developed a convincing differentiated light concept, which was essentially implemented with three luminaire families. Whereas in the rather dark basement 8 watt Starpoint downlights with wide flood lenses provide a bright, friendly atmosphere, in the entrance area and offices spotlights from the Parscan and Pantrac luminaire families with a variety of wattage and light distribution were used.
On the ground floor, where the meeting areas are principally located, 24 watt Parscan wallwashers produce ambient lighting, which serve several purposes: It expands the visual impression of the rather tube-like division of the spaces, sets off the substance of the old building and makes the material on the large pin boards legible. Accent light is provided by 24 watt Parscan spotlights with flood lenses, which have been angled towards the discussion tables.
In the office areas on the first and second floors, where people work at screens – Parscan spotlights with oval flood light distribution are used for steady, glare-free illumination of the surfaces of the desks. For the ambient lighting Parscan wallwashers were the choice once more – this time 12 watts. They were supplemented in areas with particularly high ceilings by Pantrac ceiling washlights with a power output of 24 watts.
The icing on the cake for the lighting solution
With respect to the lighting design, the office used personally by Angelo Candalepas proved particularly delicate, due to its high ceiling and large windows. Whereas his desk itself has been placed next to the window, the drawing board is located away from the window. Here two Pantrac ceiling washlights each of 24 watts, provide suitable ambient lighting and a Parscan spotlight directs the light with perfect precision onto the drawing board. For the evening hours on Candalepas’ desk – almost like the icing on the cake- Lucy, the most recent task light from ERCO, stands and displays its useful advantages: it can be swivelled and directed for individual purposes and in particular, it can be dimmed down to one per cent.
Project data
Project: Candalepas Associates, Sydney / Australia
Architecture: Candalepas Associates, Sydney / Australia
Photography: Jackie Chan, Sydney / Australia
Products: Lucy, Pantrac, Parscan, Starpoint
Photo information: © ERCO GmbH, www.erco.com, photography: Jackie Chan


